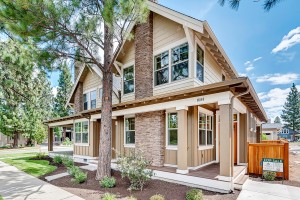By Jason Boone
The eight units in the second phase of the The Bungalows at NorthWest Crossing are about to hit the multiple listing service, which is great news for anyone in the market for a beautiful, sustainable home in a walkable neighborhood.
The Bungalows, a condominium project that will includes 24 units at buildout, is a unique project meant to appeal to both new homebuyers and empty-nesters, alike. And the second phase, which is still under construction, follows a successful first release last year.
Designed by Muddy River Designs and built by Greg Welch Construction, the project calls for one- and two-bedroom condominiums with floor plans between 400 and 1,400 square feet. From ductless heating and cooling systems and tankless water heaters to water-sipping faucets, each bungalow is ultra-efficient and built with particular attention to detail.
More than that, though, is its location in NorthWest Crossing, a master-planned community built to offer parks, open spaces, restaurants and shopping within walking distance of every resident. To whit, the units at The Bungalows sit near Lewis and Clark Park and are only a short stroll from the neighborhood’s dining and shopping options.
Such a setup has become increasingly in demand, as millennials and retirees shape the future of the housing market by demanding, smaller, sustainable homes in communities that foster a close-knit neighborhood atmosphere. (As I resident of NorthWest Crossing, I can certainly attest that the neighborhood delivers!)
With eight new homes released in the second phase, The Bungalows at NorthWest Crossing now has 10 turn-key units that have yet to be reserved. That includes at least one of every floor plan:
- The Egan: This 1,265-square-foot home is among the largest floor plans in The Bungalows. The plan features two bedrooms, including a main-level master suite, 2.5 bathrooms, and an attached two-car garage. Unit 3 is available.
- The Chandler: This 1,237-square-foot, two-level home features a great room, two master suites upstairs, 2.5 bathrooms, attached two-car garage and a covered porch. Unit 12 available. Listing price: $435,000.
- The Abbot: This 1,401-square-foot, two-level home offers two bedrooms, 2.5 bathrooms and an attached two-car garage. The master bedroom is set on the main floor. Unit 4 and Unit 11 available. Listing price: $499,000.
- The Greer: At 400 square feet, this is the smallest floor plan in the Bungalows. Built to be sophisticated and low maintenance, the design features one bedroom, one bathroom and a one-car garage. Unit 19 and Unit 21 are available. Listing price: $199,000.
- The Brooks: This 1,285-square-foot home, two-level home features a main-level master suite, great room, two bedrooms, 2.5 bathrooms and an attached two-car garage. Unit 9 (phase one) is still available. Listing price: $435,000.
- The Drake: This design features 620 square feet with one bedroom, one bathroom, a single-car garage, and a balcony overlooking the Bungalows. Unit 23 and Unit 24 are available. Listing price: $299,000.
- The Foley: The 1,100-square-foot, single-level design is one of only two standalone units in The Bungalows. Features include an open great room, two bedrooms, two bathrooms, and an attached two-car garage. Unit 18 (phase one) is still available. Listing price: $459,000.
Phase Two will hit the MLS soon. Don’t miss a chance to live the good life in one of the most innovative developments in Bend, Oregon.
To get started with listing your Bend, Oregon home, or to view area homes contact me by calling (541) 383-1426 or visit Bend Property Search to connect with me through my website.

