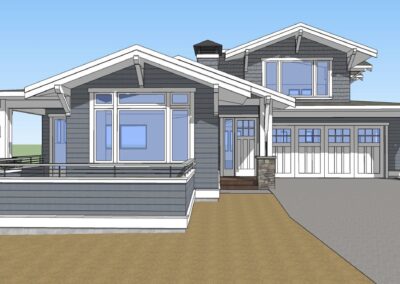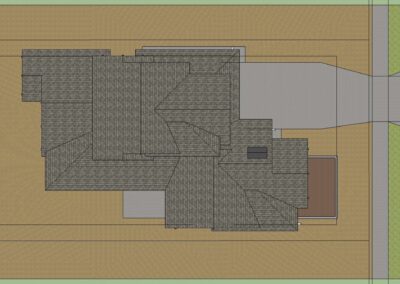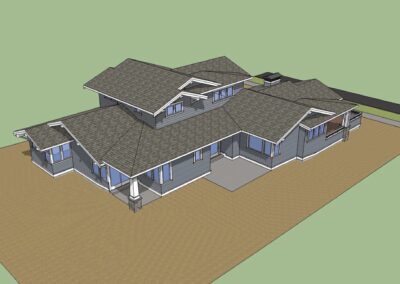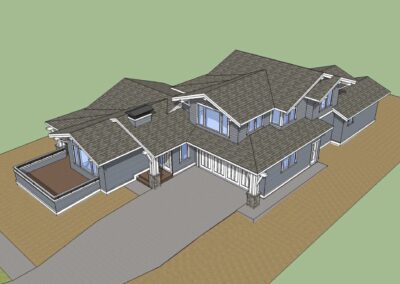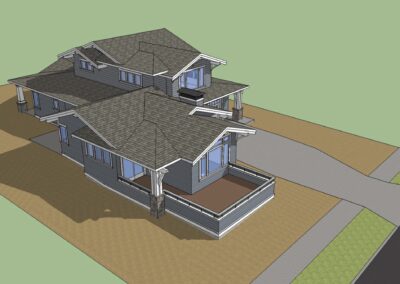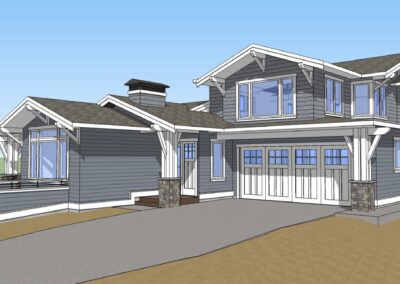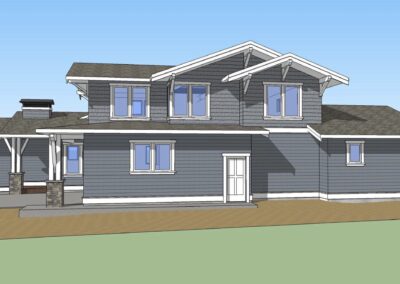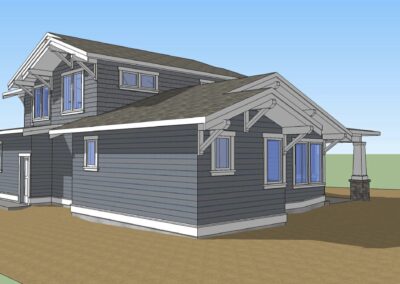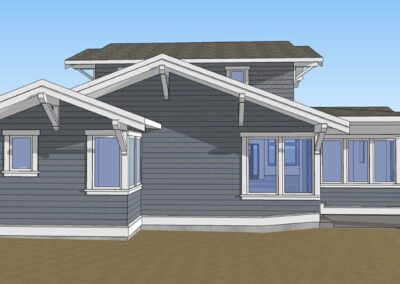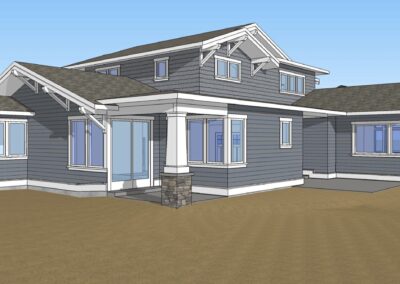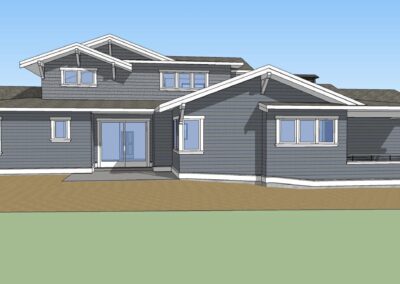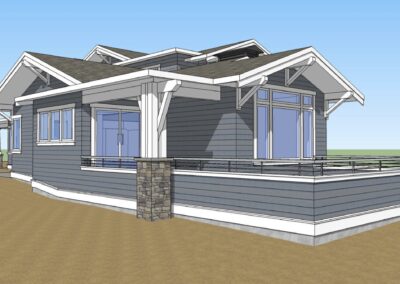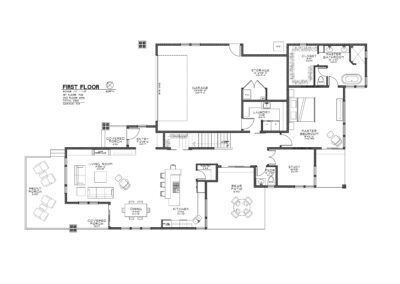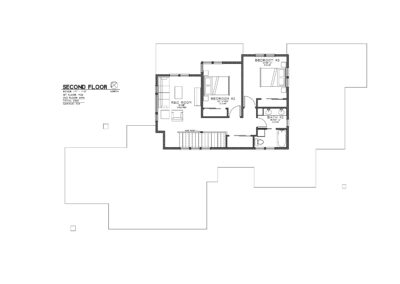Discovery West – Lot 185
Coming Soon
3bds | 2.5ba | 2 car garage | 2761 sq. ft.

Modern Craftsman home in Discovery West that welcomes natural light to the great room and spacious kitchen with 10’ ceilings and central island for entertaining. Custom high-end finishes inside and out, open floor plan, high ceilings, lots of windows for natural light, gas fireplace, hardwood floors, quartz counter-tops and modern lighting. This is not the dark, compartmentalized craftsman homes of yesteryear, but a modern, transitional take that combines the architectural charm and warmth with an open layout that compels joy and allows natural light to permeate the interior. The main level is complete with the resident suite, home office and generously oversized 2+ car garage affording room for vehicles and everything else. Upstairs features two guest rooms, guest bathroom and a vaulted flex room for gathering. With multiple outdoor areas it’s easy to always find the right spot to relax, whether it’s entertaining with friends, enjoying a garden, or a peaceful and private respite from life’s distractions.
Status
Coming Soon
BEDROOMS
3
BATHROOMS
2.5
GARAGES
2
Home Size
2,761 ft sq. ft.
Lot Size
9,148 sq. ft.
Type
Residential
NEIGHBORHOOD
Discovery West

Jason boone
541.362.1031

